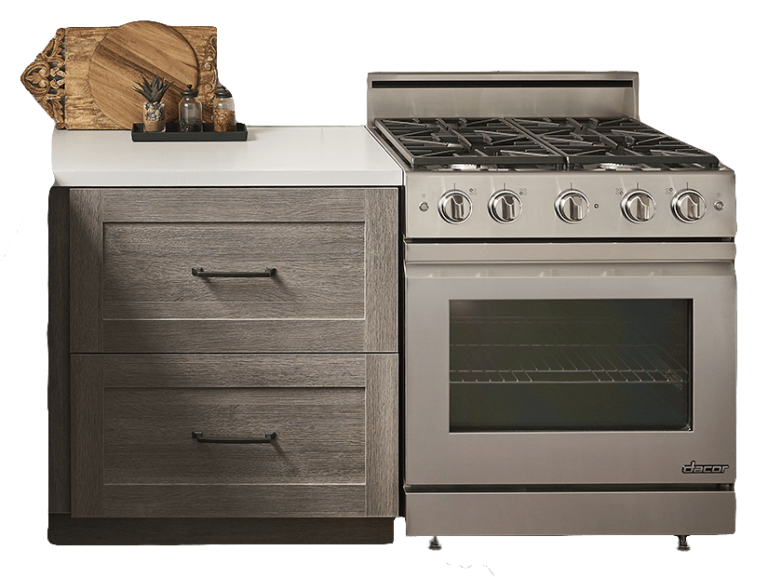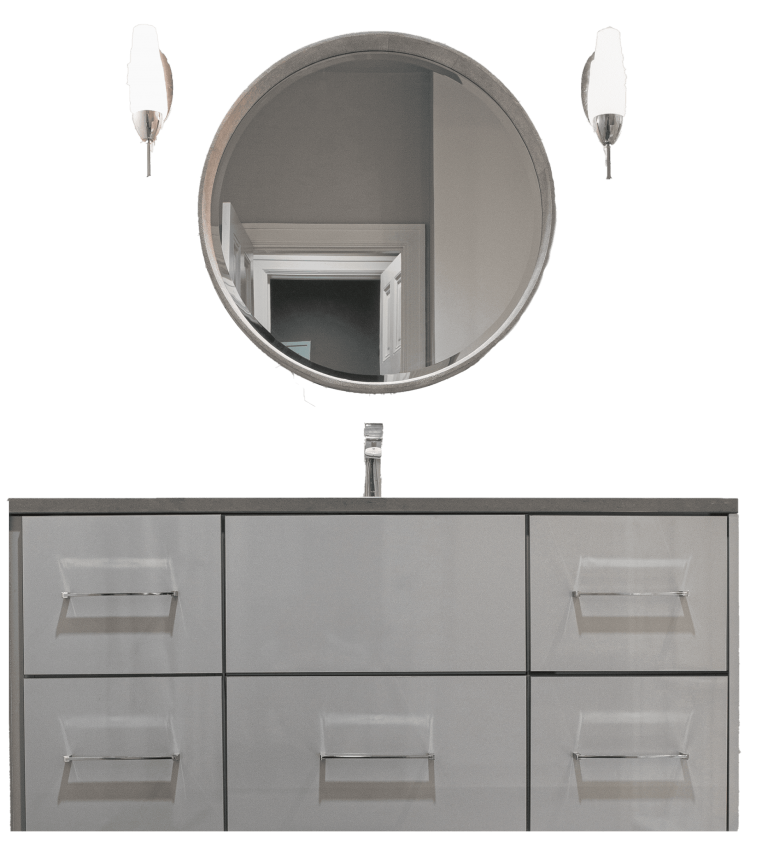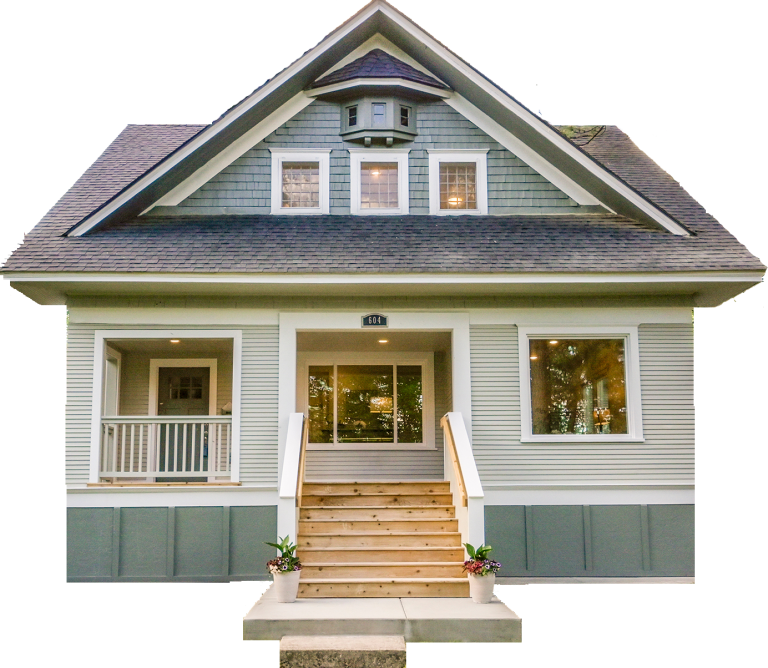Our Process
Visit Our ShowroomsAt Cargill Construction, we work closely with you to better understand your wants and needs so that we design you a home that is within your budget. Our architectural design process, in general, is one part science, one part art, and one part psychology. While our design process is customizable, our approach is always the same; to view this process as a creative and collaborative journey with our client, from inception to project completion.
No-obligation Meeting
At Cargill Construction, we offer a no-obligation meet and greet to discuss your project. What better way to see how we can help you achieve your goals. For 48 years, Bill Cargill has had a renowned reputation for providing his clients with competitive pricing without sacrificing exceptional work.
Pre Design Phase
In this phase, we are concerned with psychology, getting to know our client and their goals for the project. The pre-design phase is molded to match the needs and character of the individual client. During our first face to face meeting, we typically discuss the general scope of the design. Quite often, our clients often come to the meeting with sample pictures of their design vision. This meeting can take place almost anywhere. We often meet in our showroom, at the future house property, or even at our client’s current home to discuss what they like (or don’t like) about it. A site visit will be arranged during this phase to evaluate the existing features of the property as well as possible site obstacles. Property surveying and shore land protection permitting processes are also initiated during this phase of design.
Visit Our Showroom
The Secret is out; Cargill Construction Co. LLC has its own design showroom. When working with Cargill Construction Design Center, you will have access to brands the top interior design brands.
Preliminary Design Phase
In this phase, we are concerned with art, designing floor plans and elevations that translate the client’s vision into a rough home design. As we begin to discuss a general floor plan and exterior appearance of the home, we generally work loosely in sketch form. At our first preliminary design meeting, we will present two (or three) different design options for the client’s review and evaluation. The client will then choose between the options (or combine elements of each together). At our next meeting, we will present a 2D scaled drawing and/or a 3D digital model of the chosen design sketches, again to be reviewed and evaluated by the client. This process is repeated as needed, building some of the finest homes in the Lakes Region and Mountain Region of Central New Hampshire.
Project Implementation
With a set of construction documents, construction budget agreement, and building permit in hand... we’re ready to build! Cargill Construction has a team of highly experienced project managers and staff who have been responsible for building some of the finest homes in the Lakes Region and Mountain Region of Central New Hampshire.
Dream Homes
What do you do when the kids are grown up and out of the house; you go back to your roots in New Hampshire of course!
WEBSITE & SEO by NATIVERANK


